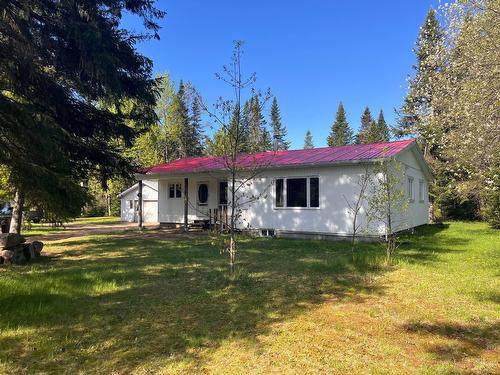



Jason Laforest, Courtier Immobilier | Marjorie Smith-Dumontier, Courtier Immobilier




Jason Laforest, Courtier Immobilier | Marjorie Smith-Dumontier, Courtier Immobilier

Téléphone : 418.834.5300
Télécopieur :
418.834.6500
Cellulaire : 581.996.1332

006 -
2960
BLVD
LAURIER
Québec (Sainte-Foy-Sillery),
QC
G1V 4S1
| Style de bâtiment : | Isolé |
| Évaluation du terrain : | 93 800,00 $ |
| Évaluation de l'immeuble : | 156 100,00 $ |
| Évaluation totale : | 249 900,00 $ |
| Année d'évaluation : | 2025 |
| Taxes municipales : | 1 988,00 $ |
| Taxe scolaire : | 152,00 $ |
| Taxes annuelles totales : | 2 140,00 $ (2025) |
| Largeur du bâtiment | 14.8 Mètre |
| Profondeur du bâtiment | 10.92 Mètre |
| Nbre d'espaces de stationnement : | 8 |
| Bâti en : | 1970 |
| Chambres : | 1+1 |
| Salle(s) de bains (complète(s)) : | 2 |
| Zonage : | RESI |
| Approvisionnement en eau: | Autre , Pointe filtrante - pointe |
| Garage: | Détaché |
| Stationnement: | Allée , Garage |
| Système d'égouts: | Champ d'épuration , Fosse septique |